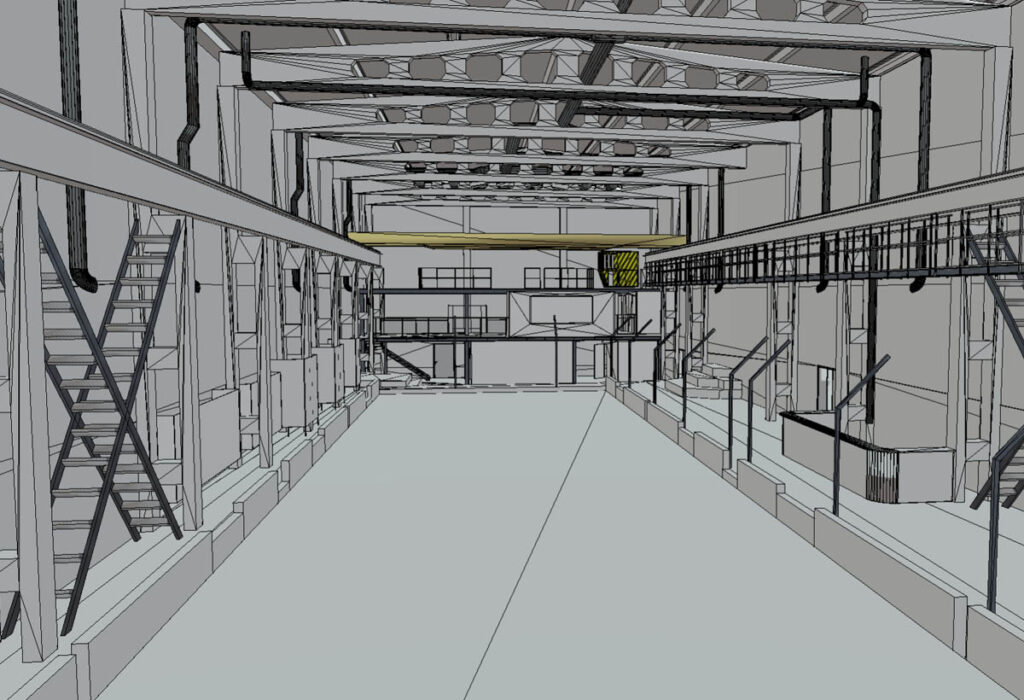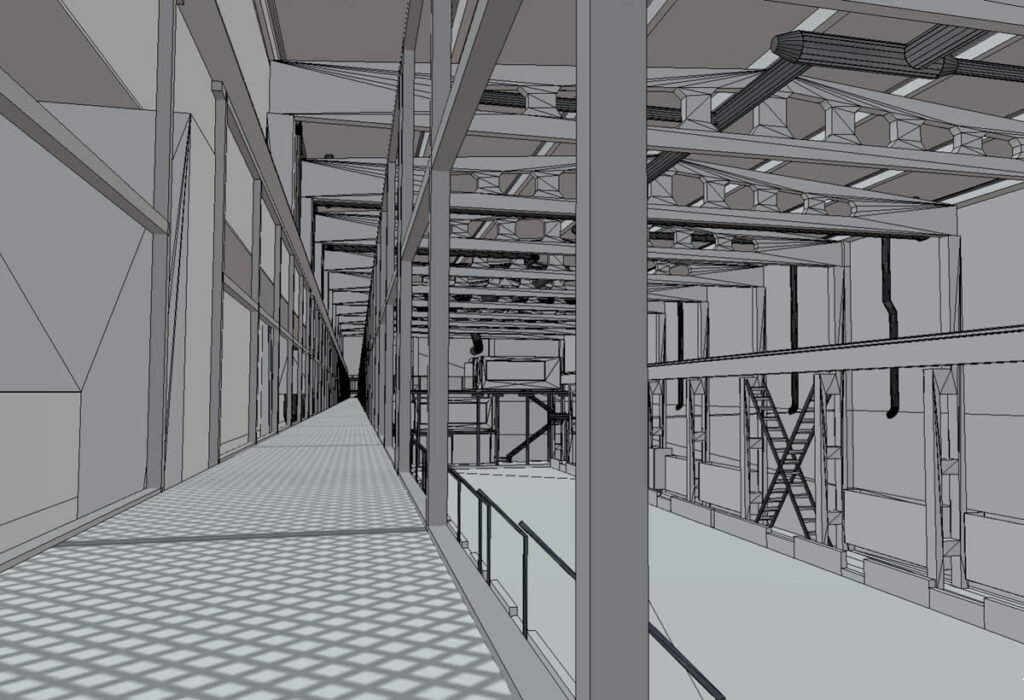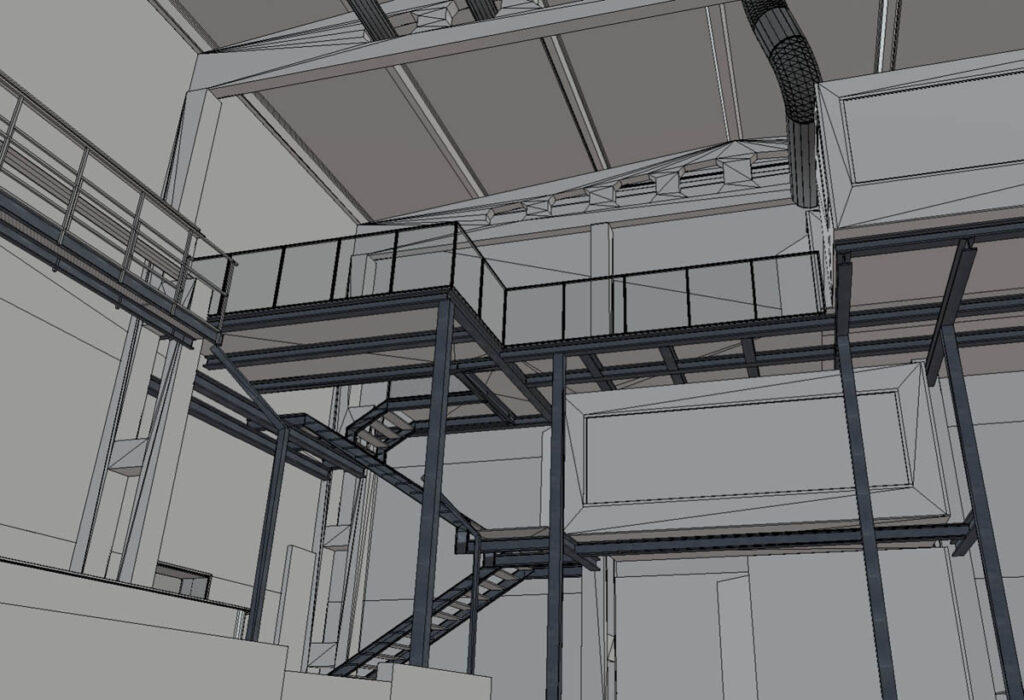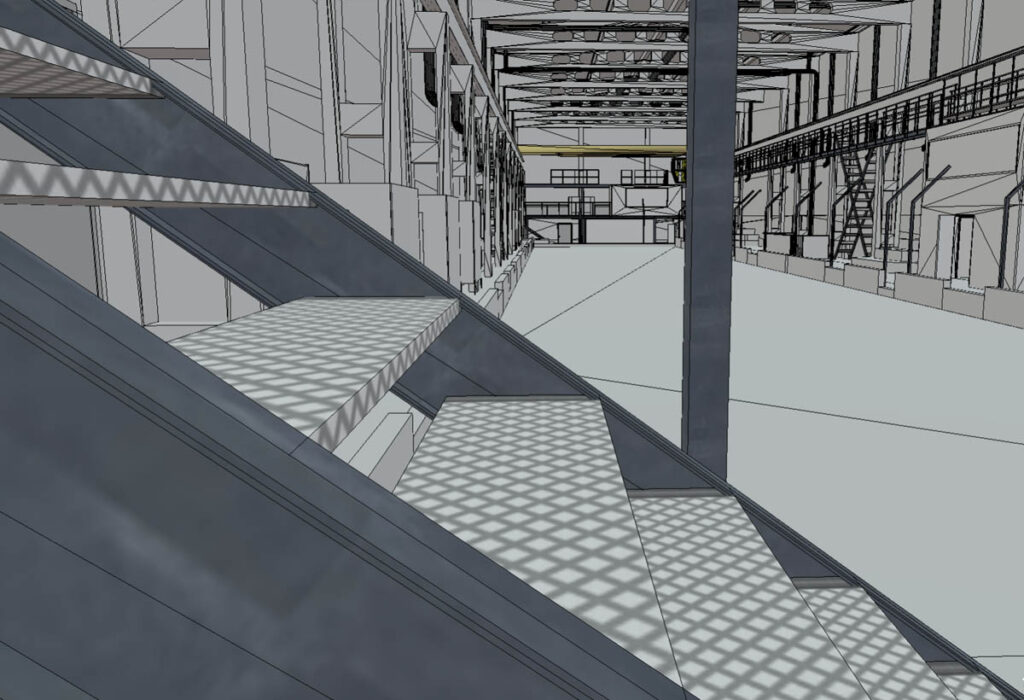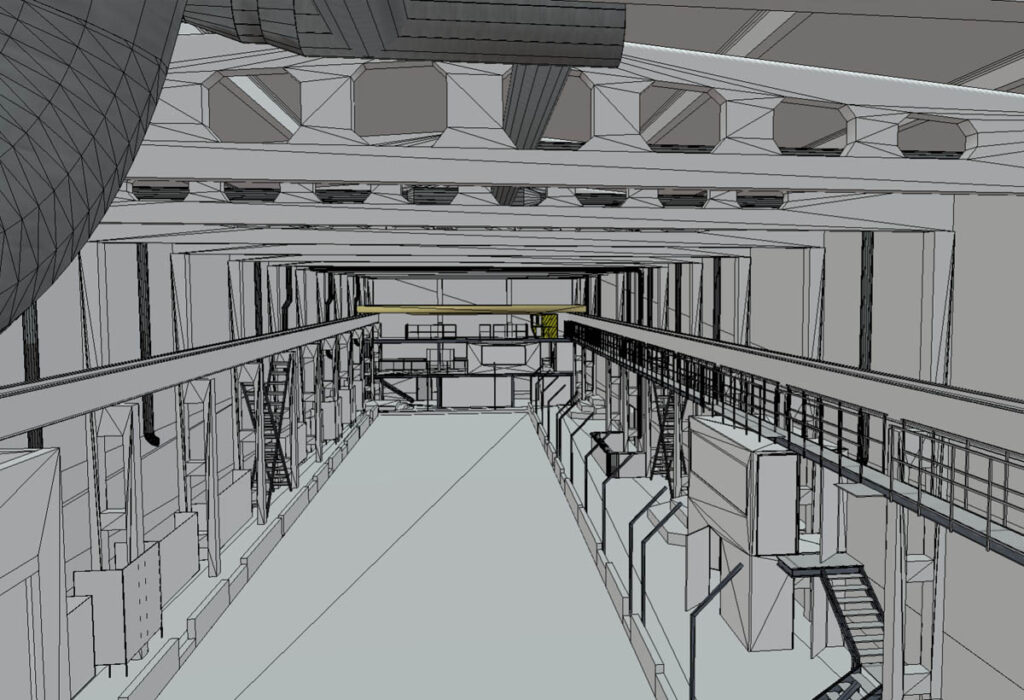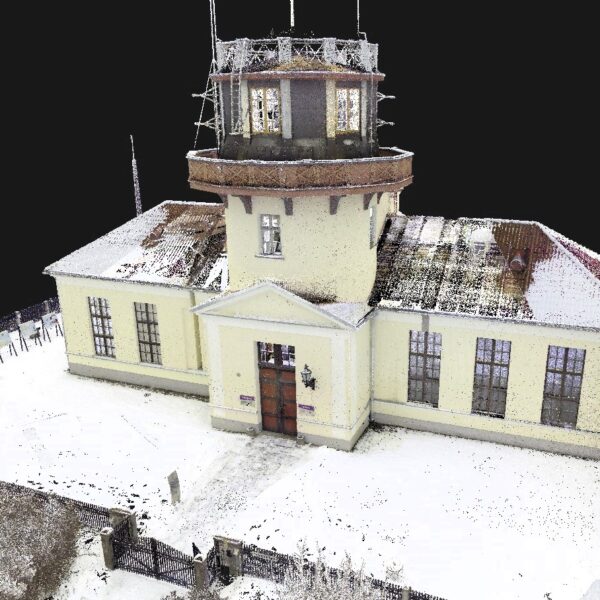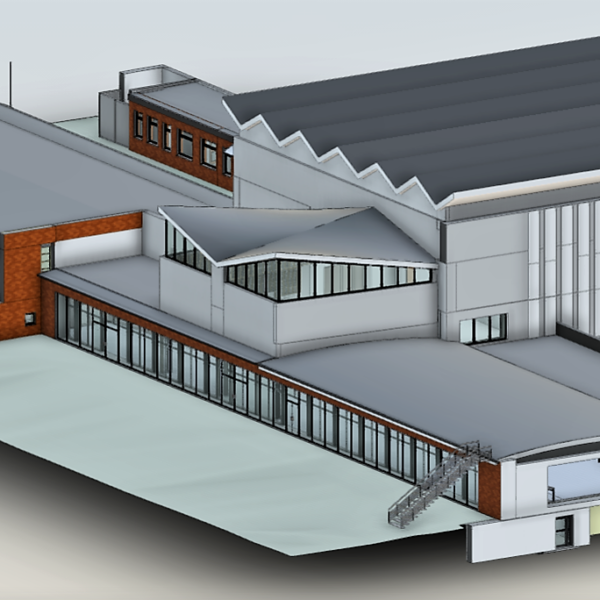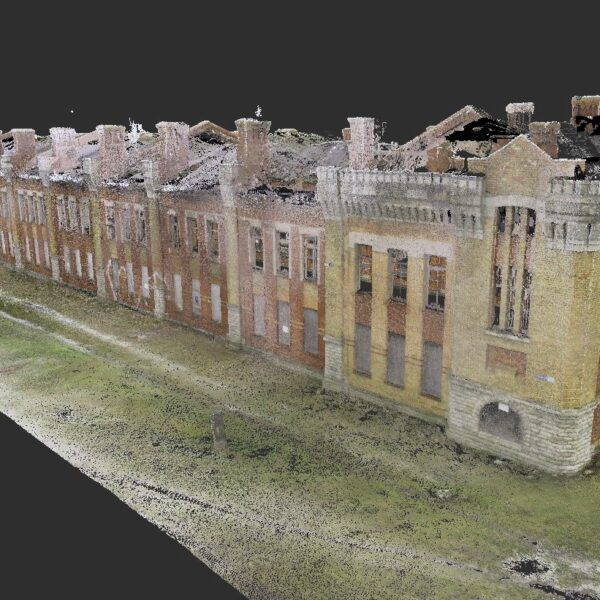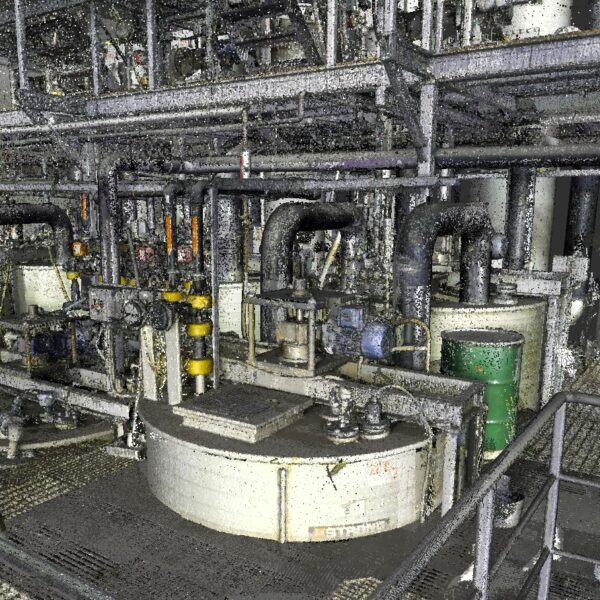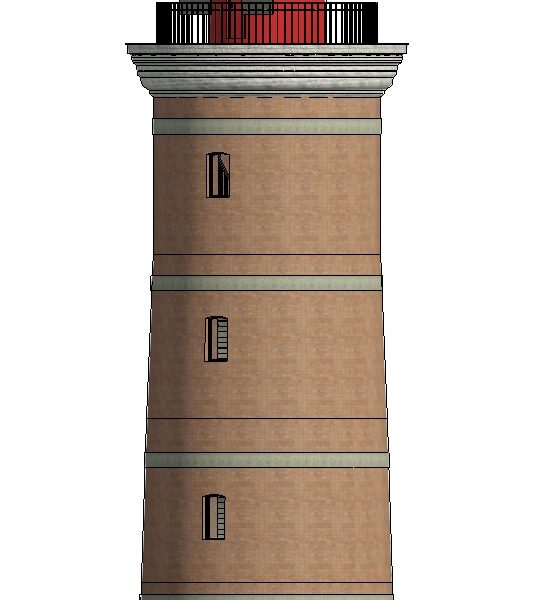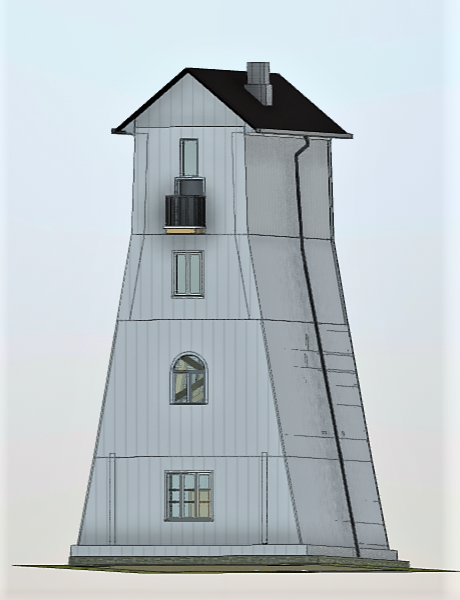Building a 3D Model of TerasBeach Sports Hall – February 2020
We used the Archicad software to create a 3D model of the Teras Beach building from a point cloud obtained from a previous laser scan. The model was handed over to the customer in a variety of formats for future convenient use.
The customer wishes to use the model in the future, for example when planning events.
The customer: Nordic Beach OÜ
