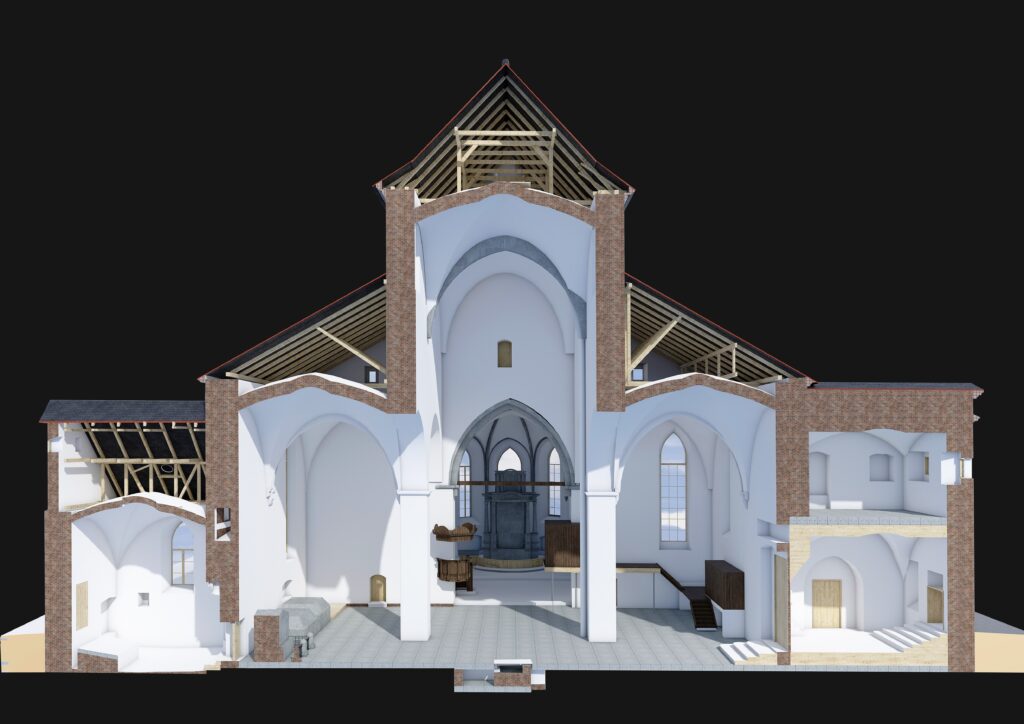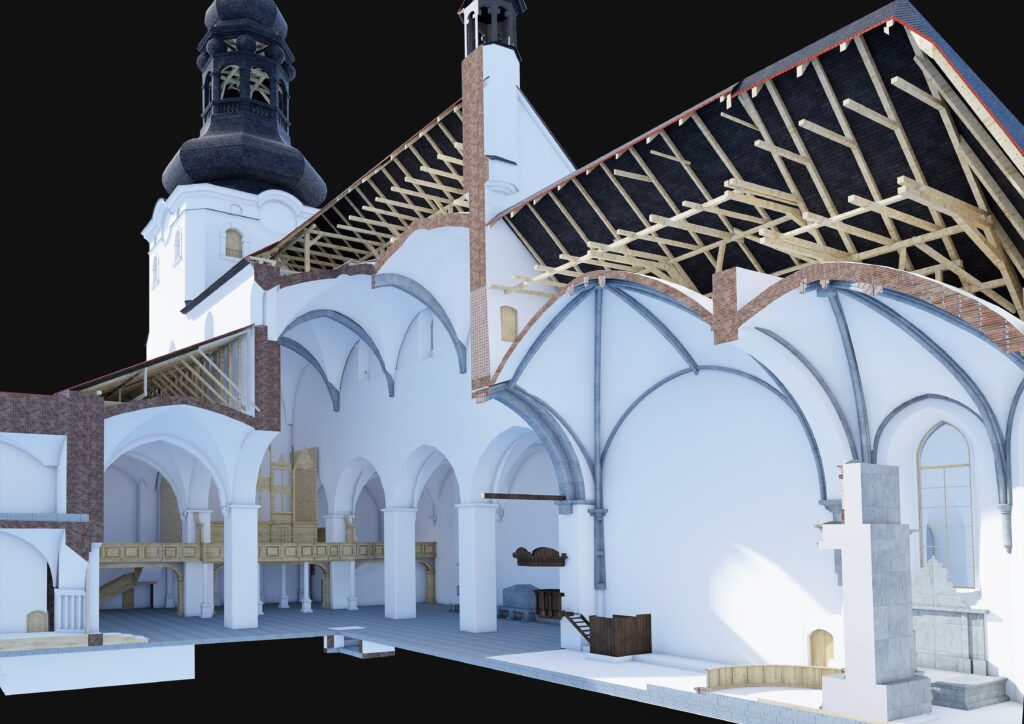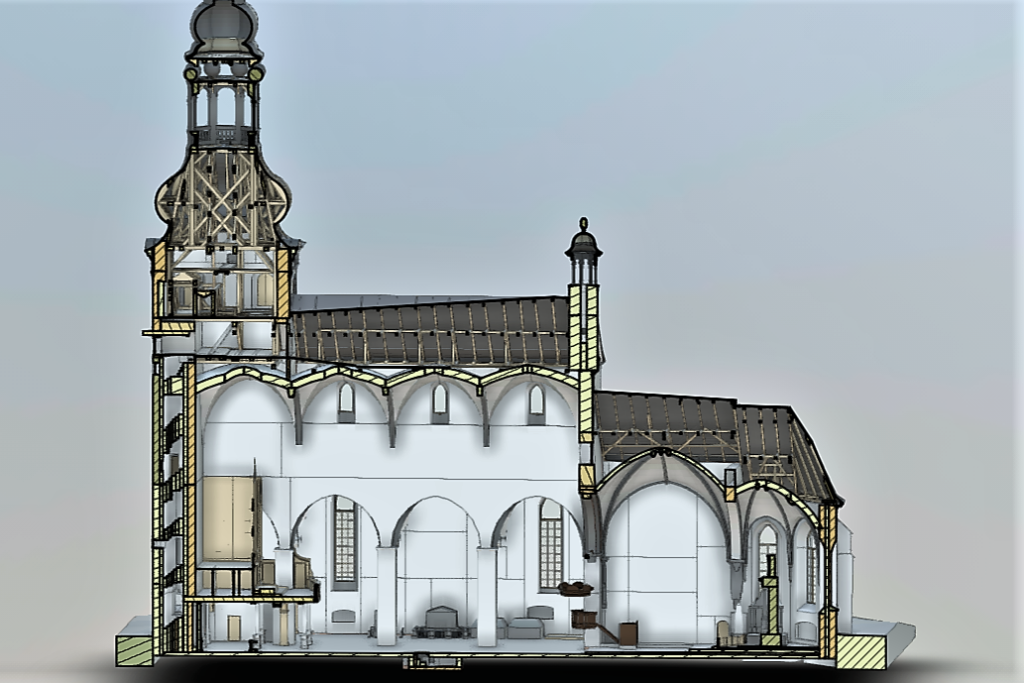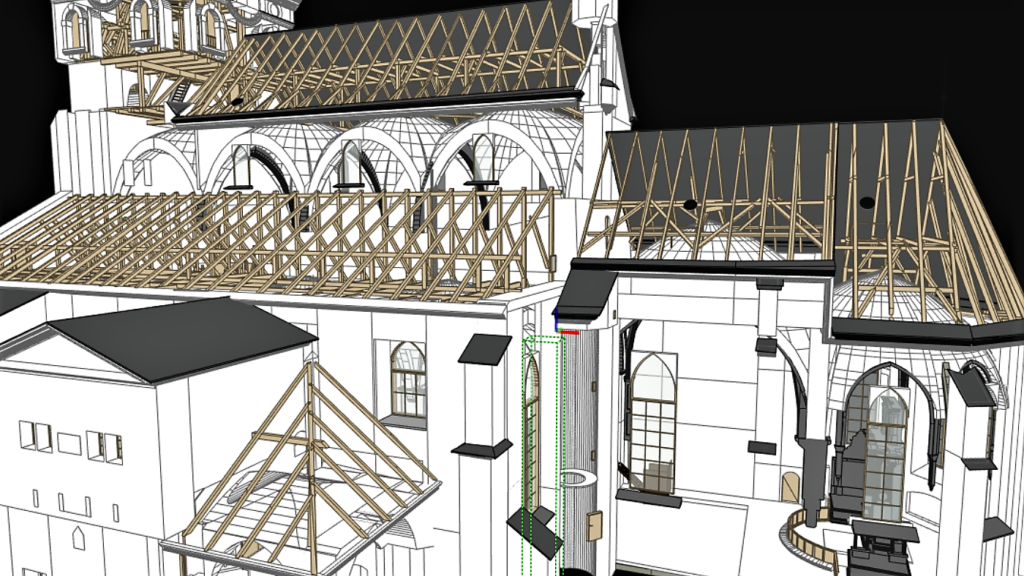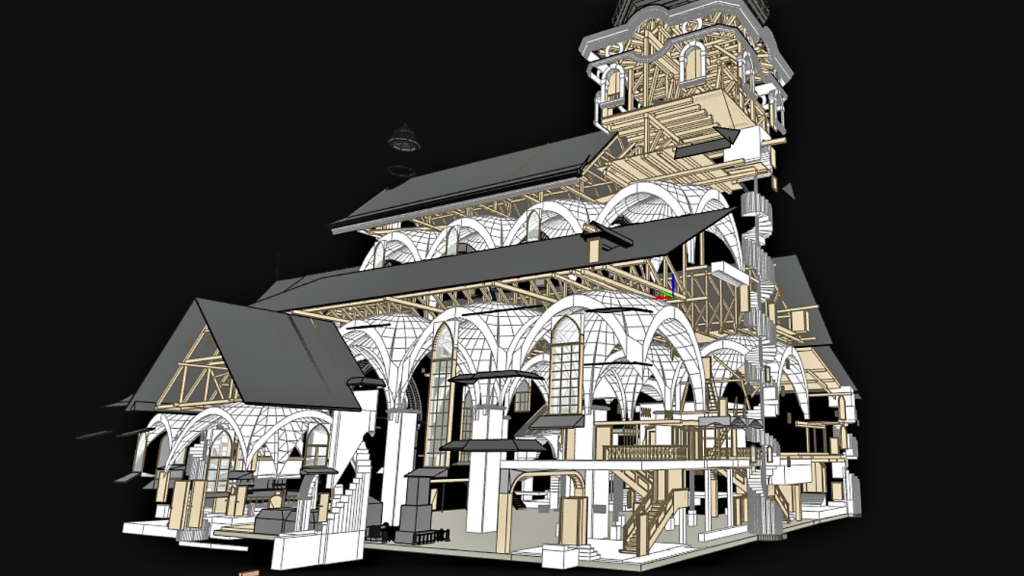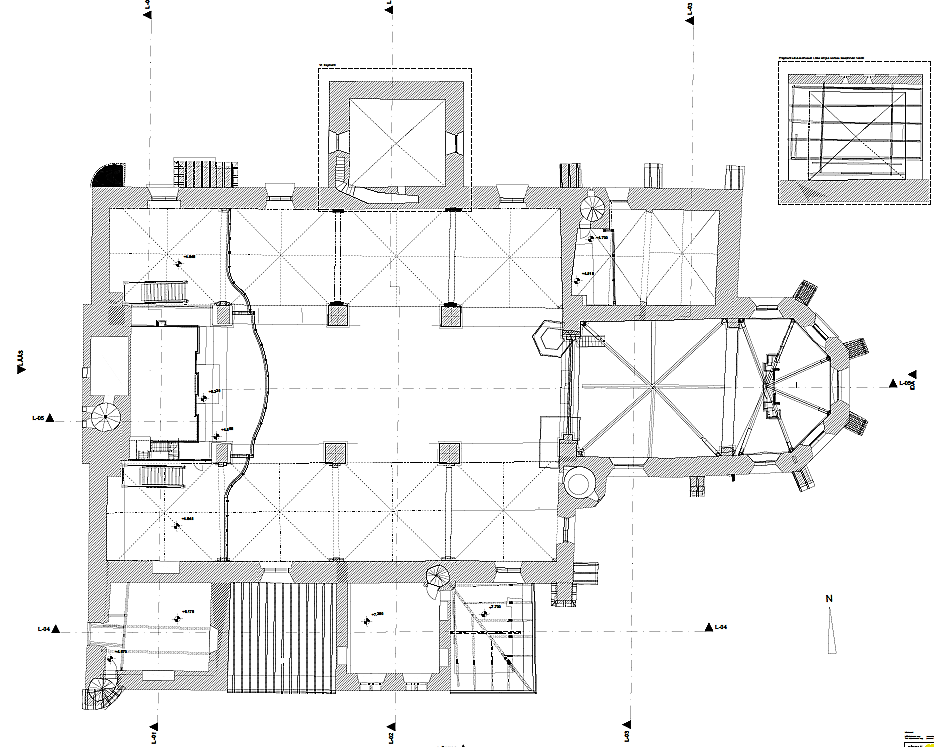A detailed 3D BIM model and 2D drawings of the St. Mary’s Cathedral in Tallinn were compiled from the point cloud obtained as a result of laser scanning and drone surveying.
The model was compiled in Archicad and deliveredin PLN, RVT, DWG and IFC formats.
2D drawings were delivered in DWG and PDF formats.
